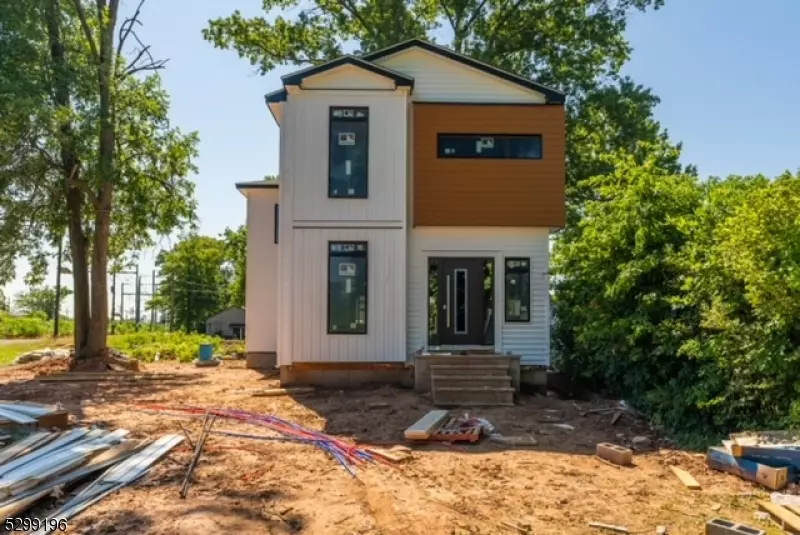
4 Beds
4 Baths
4,356 Sqft Lot
4 Beds
4 Baths
4,356 Sqft Lot
Key Details
Property Type Single Family Home
Sub Type Single Family
Listing Status Active
Purchase Type For Sale
MLS Listing ID 3911956
Style Custom Home
Bedrooms 4
Full Baths 4
HOA Y/N No
Year Built 2024
Annual Tax Amount $398
Tax Year 2023
Lot Size 4,356 Sqft
Property Description
Location
State NJ
County Union
Rooms
Basement Finished, Full, Walkout
Master Bathroom Stall Shower
Master Bedroom Full Bath, Walk-In Closet
Dining Room Formal Dining Room
Kitchen Eat-In Kitchen
Interior
Interior Features BarWet, FireExtg, CeilHigh, SmokeDet, StallShw, TubShowr, WlkInCls
Heating Gas-Natural
Cooling 2 Units, Central Air
Flooring Tile, Wood
Heat Source Gas-Natural
Exterior
Exterior Feature Vinyl Siding, Wood
Garage None
Utilities Available Electric, Gas-Natural
Roof Type Asphalt Shingle
Building
Sewer Public Sewer
Water Public Water
Architectural Style Custom Home
Schools
Middle Schools Soehl
High Schools Linden
Others
Pets Allowed Yes
Senior Community No
Ownership Fee Simple


"My job is to find and attract mastery-based agents to the office, protect the culture, and make sure everyone is happy! "








