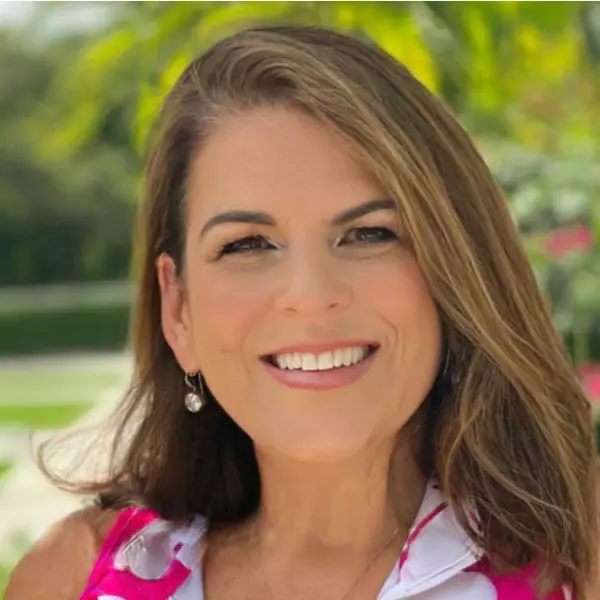
4 Beds
2.5 Baths
2,396 SqFt
4 Beds
2.5 Baths
2,396 SqFt
Key Details
Property Type Single Family Home
Sub Type Single
Listing Status Active
Purchase Type For Sale
Square Footage 2,396 sqft
Price per Sqft $291
Subdivision Danforth
MLS Listing ID F10455404
Style WF/Pool/No Ocean Access
Bedrooms 4
Full Baths 2
Half Baths 1
Construction Status Resale
HOA Fees $100/mo
HOA Y/N Yes
Year Built 1993
Annual Tax Amount $4,329
Tax Year 2023
Lot Size 0.267 Acres
Property Description
Location
State FL
County Martin County
Area Martin County (6090; 6100; 6120)
Zoning R-1
Rooms
Bedroom Description Master Bedroom Ground Level
Other Rooms Family Room, Great Room, Utility Room/Laundry
Dining Room Eat-In Kitchen, Formal Dining, Snack Bar/Counter
Interior
Interior Features First Floor Entry, Foyer Entry, Split Bedroom, Vaulted Ceilings, Walk-In Closets
Heating Electric Heat
Cooling Electric Cooling
Flooring Tile Floors, Vinyl Floors
Equipment Dishwasher, Disposal, Dryer, Electric Range, Microwave, Refrigerator, Smoke Detector, Washer
Exterior
Exterior Feature Other
Garage Attached
Garage Spaces 2.0
Pool Below Ground Pool, Concrete, Screened
Community Features Gated Community
Waterfront Yes
Waterfront Description Canal Front,Canal Width 1-80 Feet
Water Access Y
Water Access Desc None
View Canal
Roof Type Metal Roof
Private Pool No
Building
Lot Description Less Than 1/4 Acre Lot
Foundation Concrete Block Construction
Sewer Municipal Sewer
Water Municipal Water
Construction Status Resale
Others
Pets Allowed No
HOA Fee Include 100
Senior Community No HOPA
Restrictions Other Restrictions
Acceptable Financing Cash, Conventional, FHA, VA
Membership Fee Required No
Listing Terms Cash, Conventional, FHA, VA
Special Listing Condition Disclosure


"My job is to find and attract mastery-based agents to the office, protect the culture, and make sure everyone is happy! "








