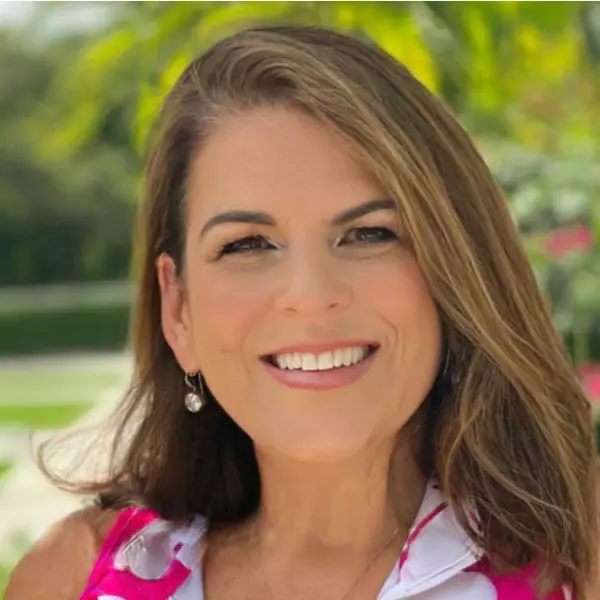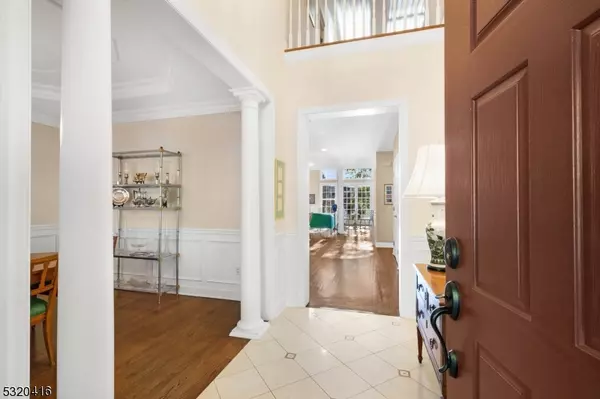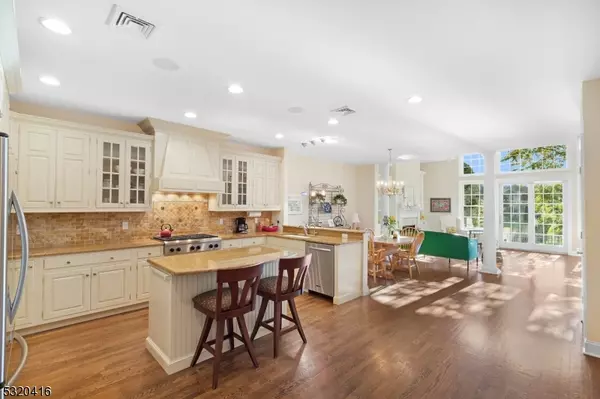
3 Beds
4.5 Baths
0.51 Acres Lot
3 Beds
4.5 Baths
0.51 Acres Lot
Key Details
Property Type Townhouse
Sub Type Townhouse-Interior
Listing Status Under Contract
Purchase Type For Sale
Subdivision Rosevalle
MLS Listing ID 3930854
Style Townhouse-Interior, Multi Floor Unit
Bedrooms 3
Full Baths 4
Half Baths 1
HOA Fees $1,010/mo
HOA Y/N Yes
Year Built 2007
Annual Tax Amount $22,292
Tax Year 2024
Lot Size 0.510 Acres
Property Description
Location
State NJ
County Morris
Rooms
Family Room 21x15
Basement Finished, Full
Master Bathroom Jetted Tub, Stall Shower And Tub
Master Bedroom 1st Floor, Full Bath, Walk-In Closet
Dining Room Formal Dining Room
Kitchen Center Island, Separate Dining Area
Interior
Interior Features BarWet, Blinds, CODetect, CeilHigh, JacuzTyp, SecurSys, StallTub, WlkInCls
Heating Gas-Natural
Cooling 2 Units, Central Air, Multi-Zone Cooling
Flooring Carpeting, Marble, Stone, Tile, Wood
Fireplaces Number 1
Fireplaces Type Gas Fireplace, Great Room
Heat Source Gas-Natural
Exterior
Exterior Feature ConcBrd, Stone
Garage Attached, DoorOpnr, InEntrnc
Garage Spaces 2.0
Pool Association Pool
Utilities Available All Underground, Electric, Gas-Natural
Roof Type Asphalt Shingle
Building
Lot Description Lake/Water View, Pond On Lot
Sewer Public Sewer
Water Public Water
Architectural Style Townhouse-Interior, Multi Floor Unit
Schools
Middle Schools Chatham
High Schools Chatham
Others
Pets Allowed Number Limit
Senior Community No
Ownership Condominium


"My job is to find and attract mastery-based agents to the office, protect the culture, and make sure everyone is happy! "








